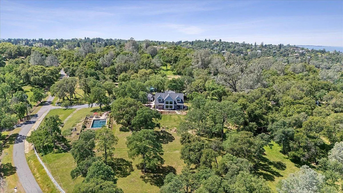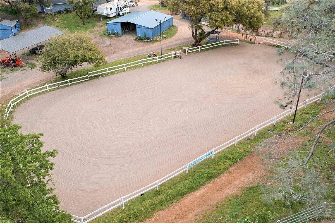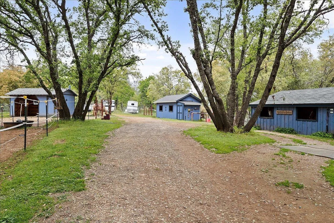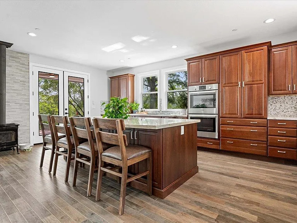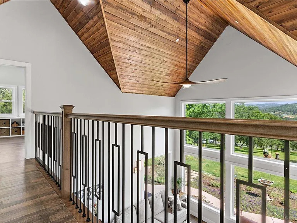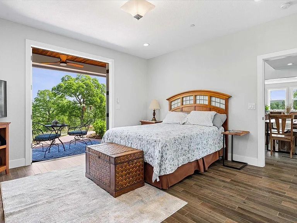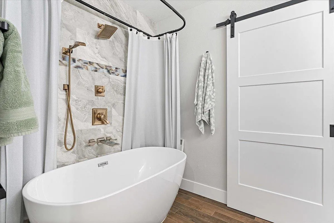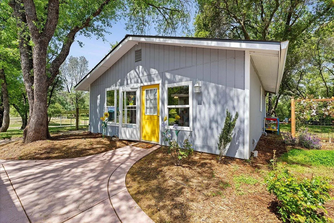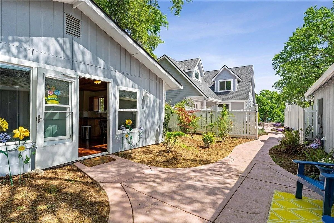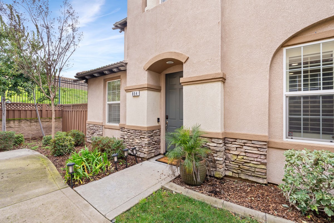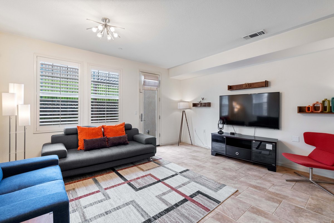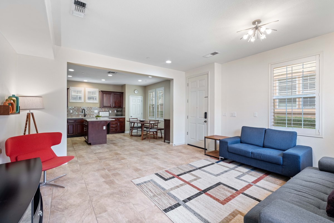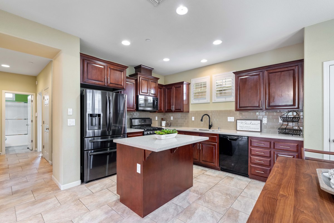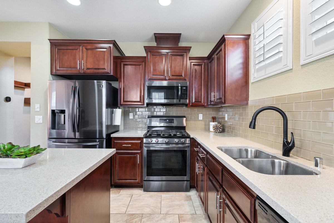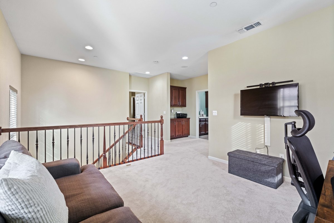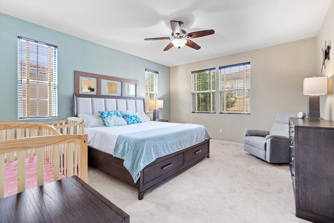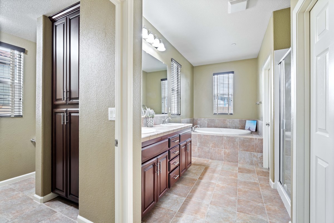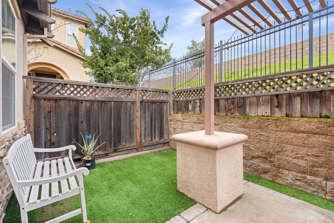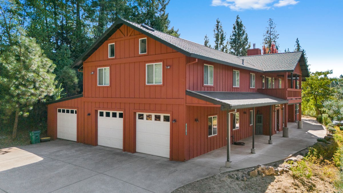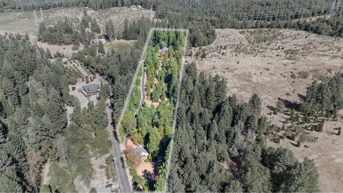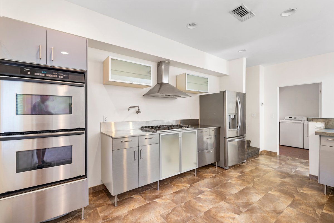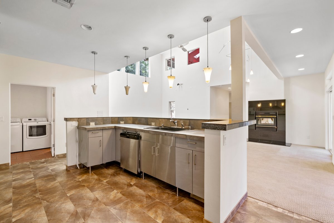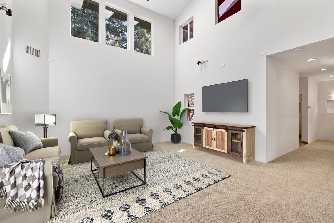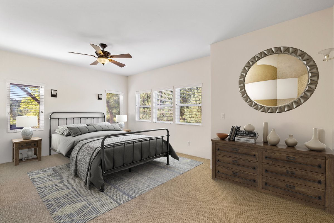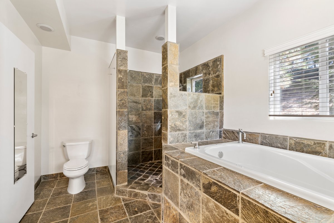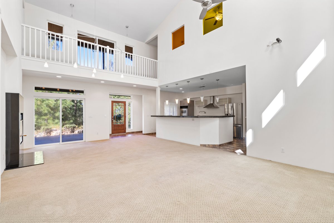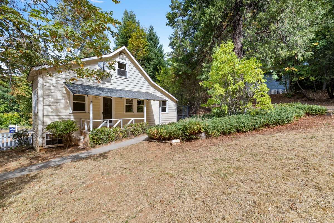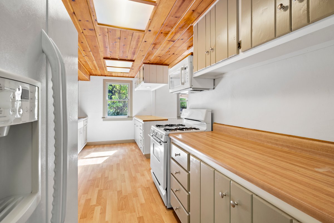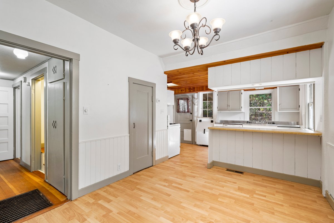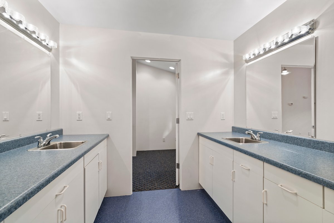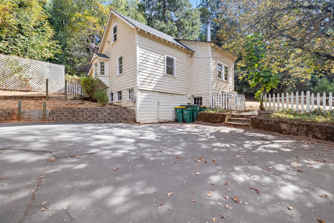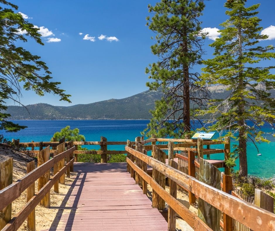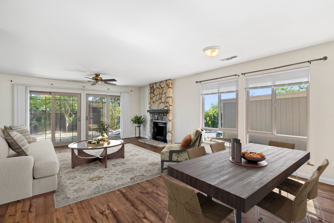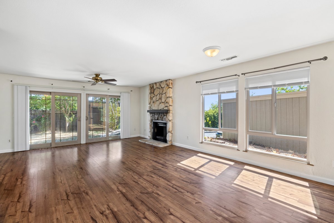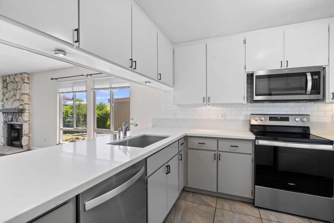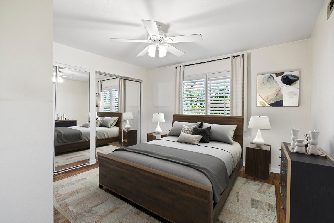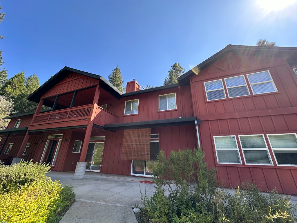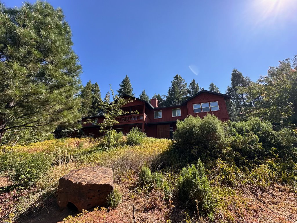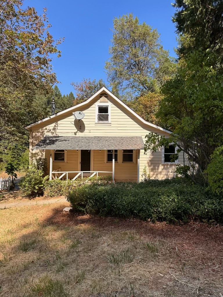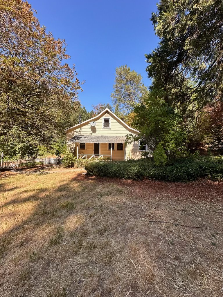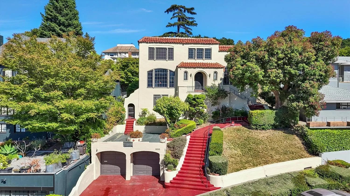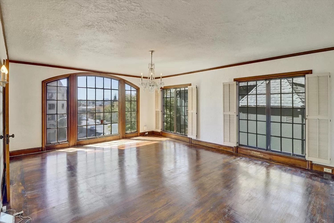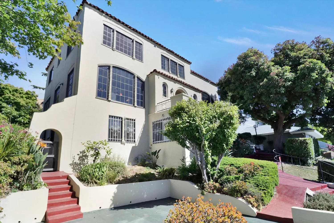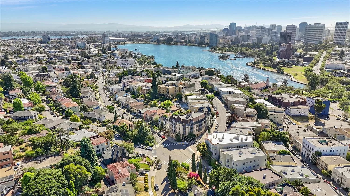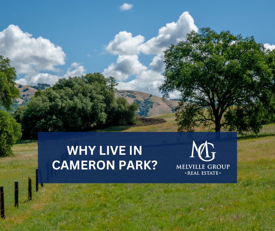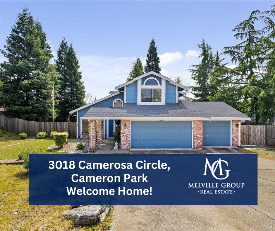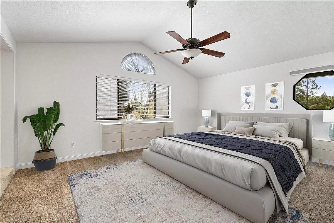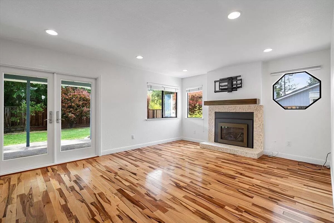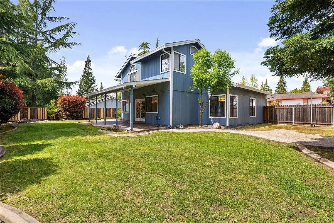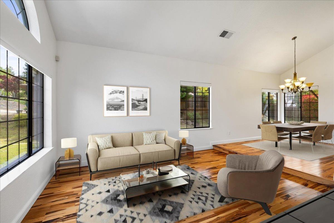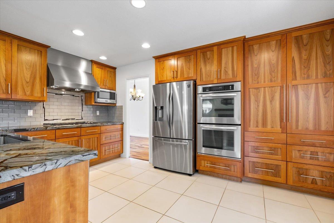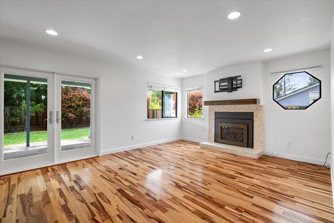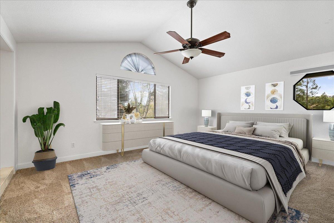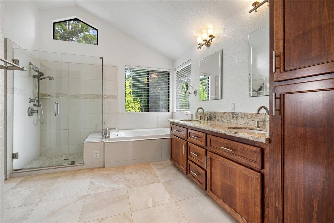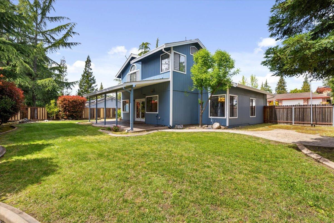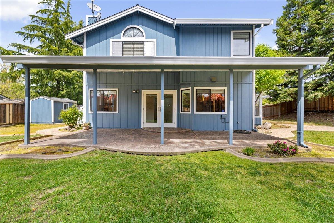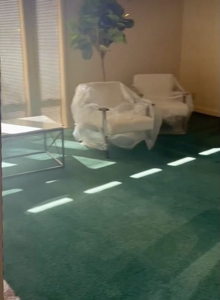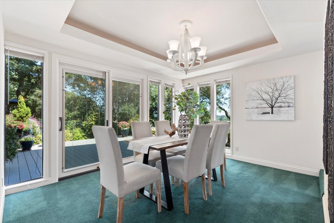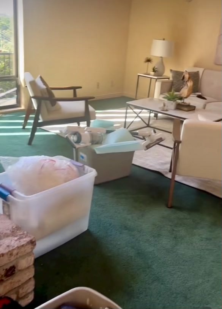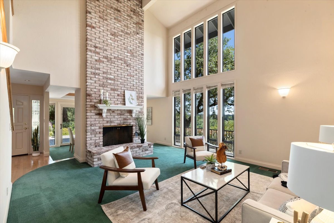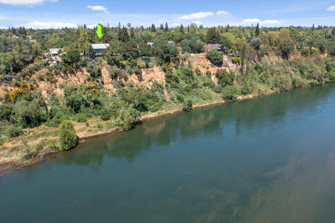1508 Lomita Way, El Dorado Hills: A Rare Equestrian Retreat
1508 Lomita Way, El Dorado Hills 3 Bed | 3 Bath |2550 SF | 12 Acres $1,890,000
Discover the lifestyle you’ve always dreamed of at 1508 Lomita Way, El Dorado Hills, an extraordinary 12-acre equestrian estate, where timeless charm and modern comfort blend seamlessly.
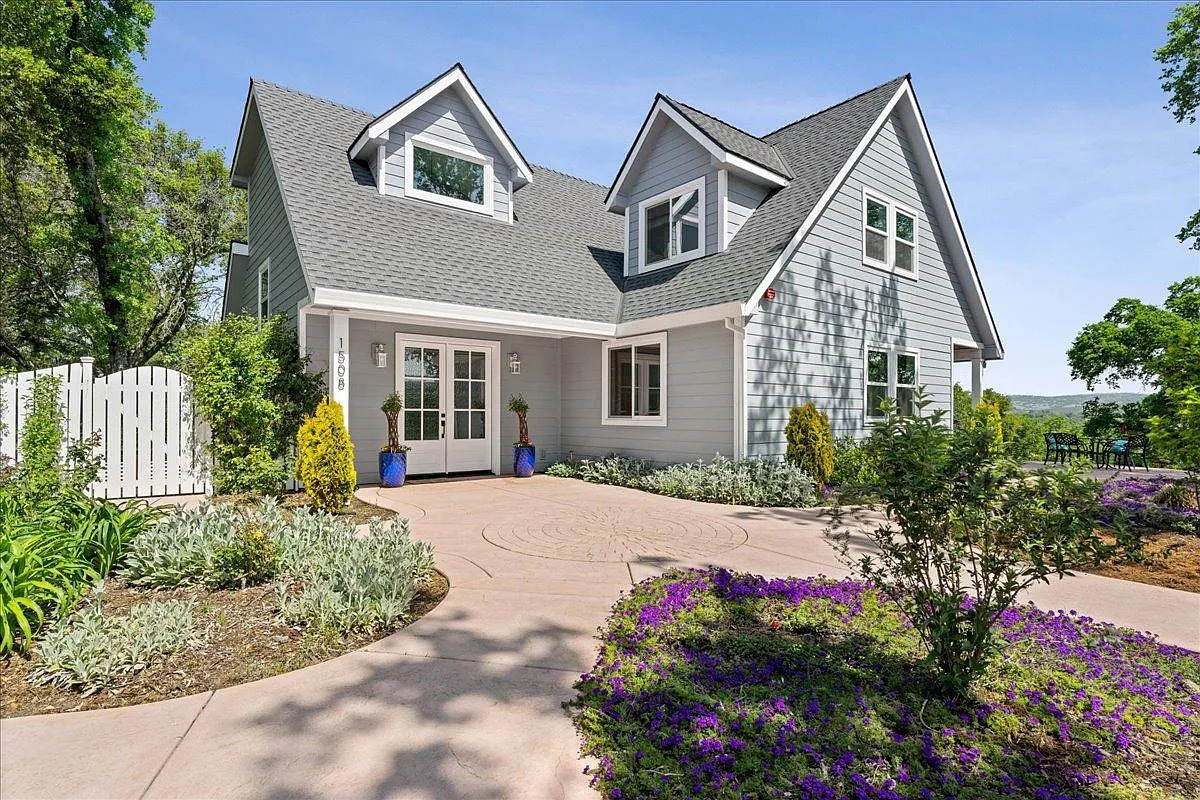
1508 Lomita Way, El Dorado Hills: A Horse Enthusiast’s Paradise
Designed with equestrians in mind, this estate features five 2-stall barns and three 1-stall barns, each complete with tack rooms and water lines, thoughtfully situated throughout the property to create separate shaded pastures. Whether you’re training, retiring horses, or simply living with your beloved companions, the amenities here are unparalleled.
Enjoy riding in the lighted arena, refining your skills in the round pen, or exploring onsite trails that lead directly to the Folsom Lake trail system. While commercial boarding is no longer permitted, the possibilities for private use are endless—ideal for training, multi-horse ownership, or personal equestrian retreats.
A Modern Farmhouse with Breathtaking Views
At the heart of the estate lies a newly constructed 2,550 sq. ft. custom farmhouse, designed for comfort, style, and connection to the outdoors. Walls of windows flood the home with natural light and frame panoramic views of rolling hills and neighboring estates, bringing tranquility to your everyday living.
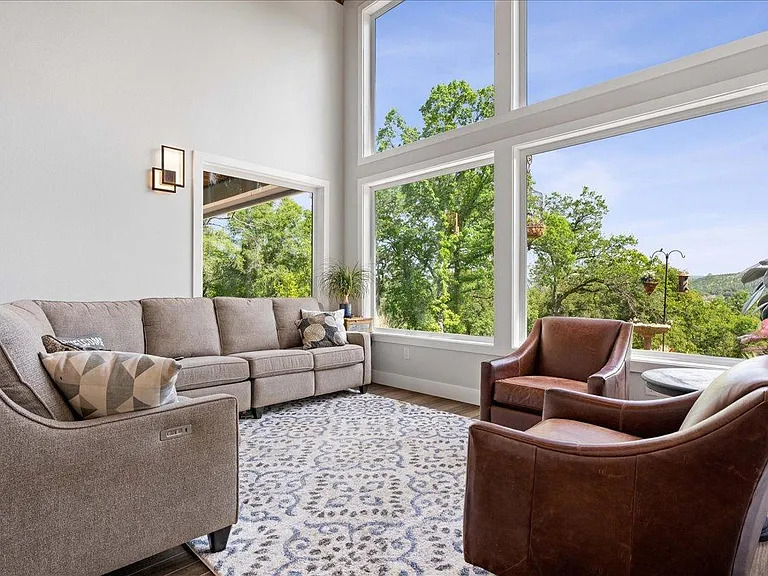
Every detail has been thoughtfully curated, from the open-concept living spaces to the seamless integration of energy efficiency, thanks to a 35-panel owned solar system. This system, housed in a separate elevated structure, not only powers the home but also provides shaded parking for your equipment and future needs.
Outdoor Living, Reimagined
After a day spent riding, unwind in the saltwater pool, complete with an automatic cover for year-round enjoyment. Or relax under the stars in this beautifully landscaped setting, enhanced by zone irrigation for easy maintenance.
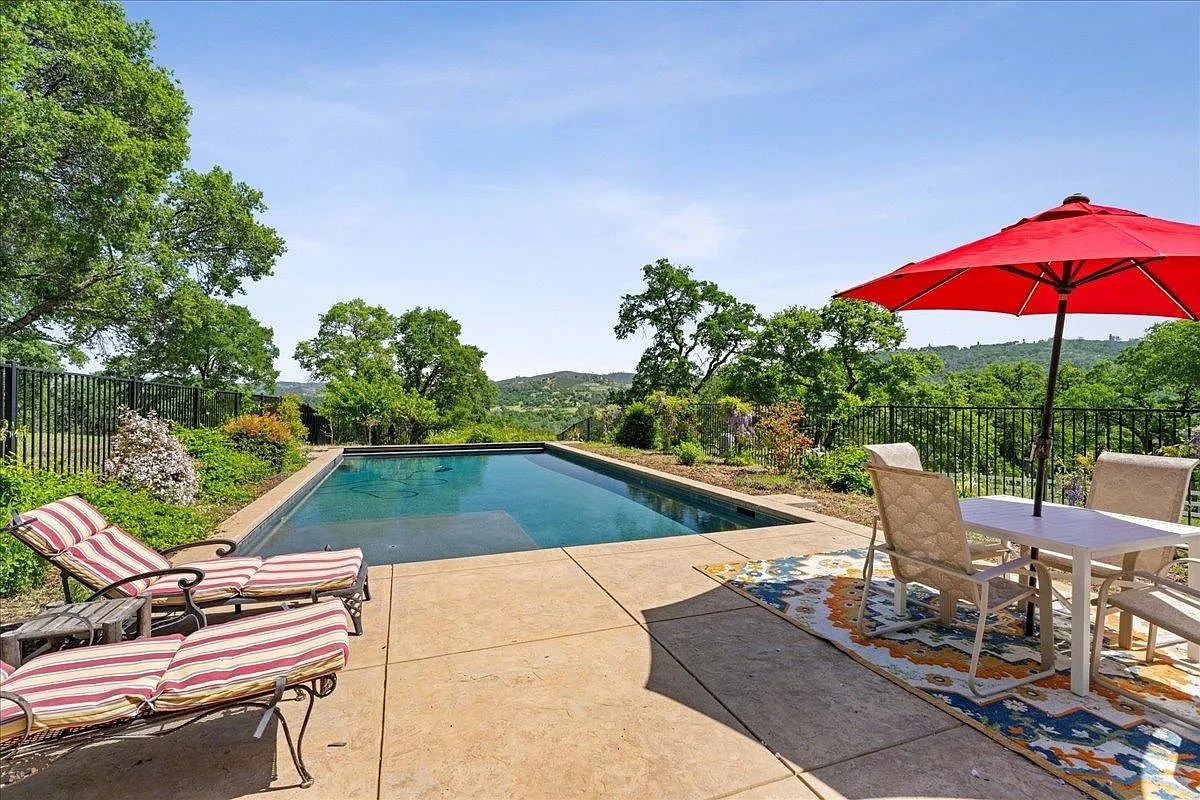
Additional Living Space
A charming 1-bedroom, 1-bath guest cottage offers the perfect space for a caretaker, extended family, or visiting guests—giving you flexibility and privacy in equal measure.
Prime Location with a Private Feel
Though this estate feels like a secluded countryside retreat, it’s conveniently located just 5 minutes from Green Valley Shopping Center, giving you the best of both worlds—peaceful living with easy access to amenities.
1508 Lomita Way, El Dorado Hills: The Opportunity of a Lifetime
1508 Lomita Way, El Dorado Hills is more than a property—it’s a lifestyle. Whether you envision a personal equestrian haven, a family retreat, or simply a place where nature and luxury coexist, this estate delivers.
Contact us today to experience the magic of this one-of-a-kind equestrian estate—where every ride leads home.
866 total views, no views today
